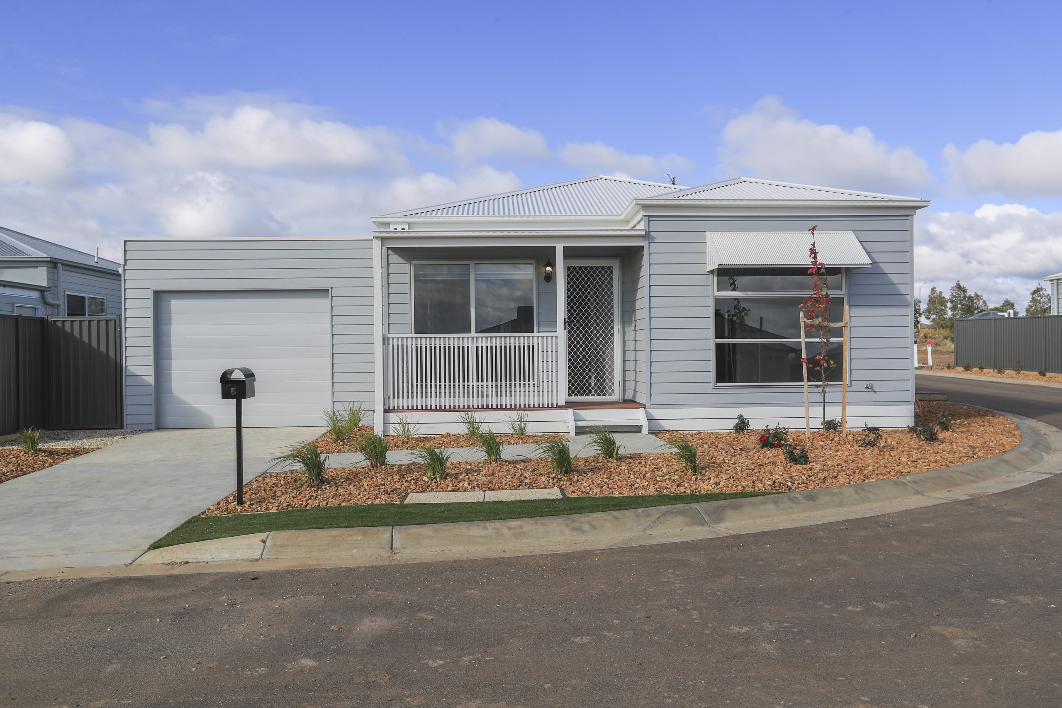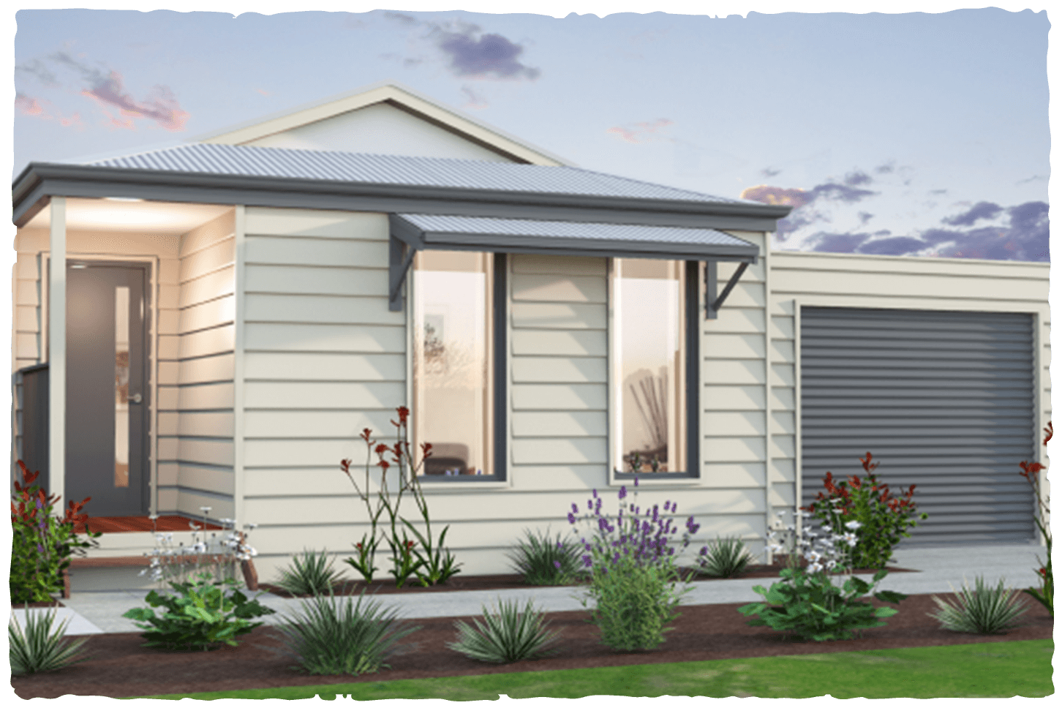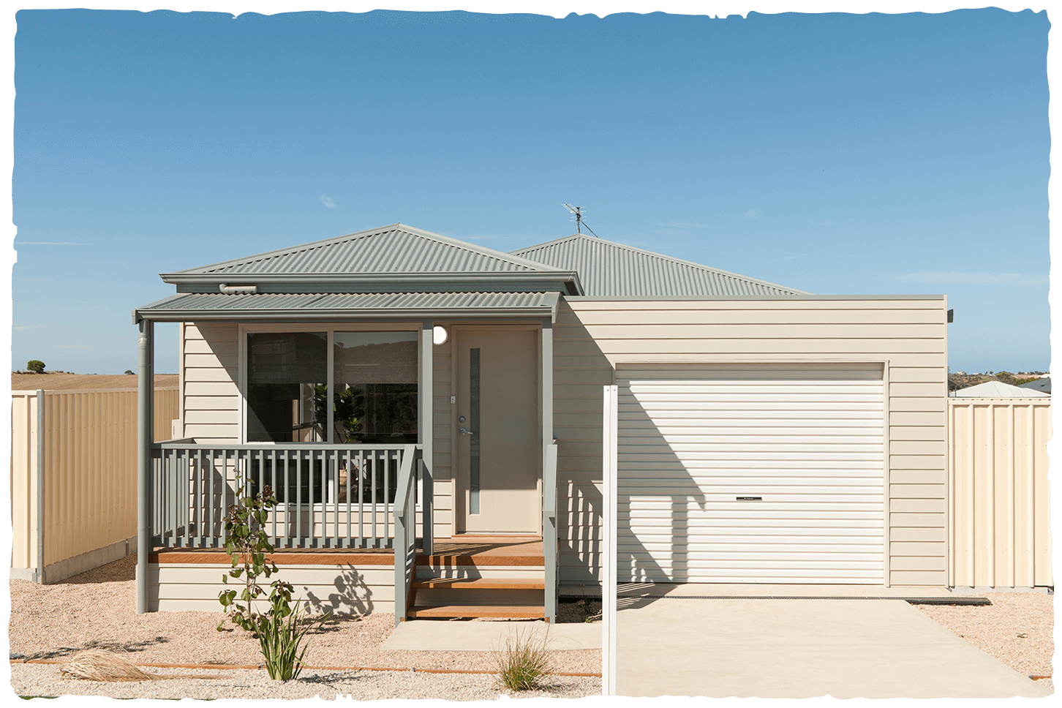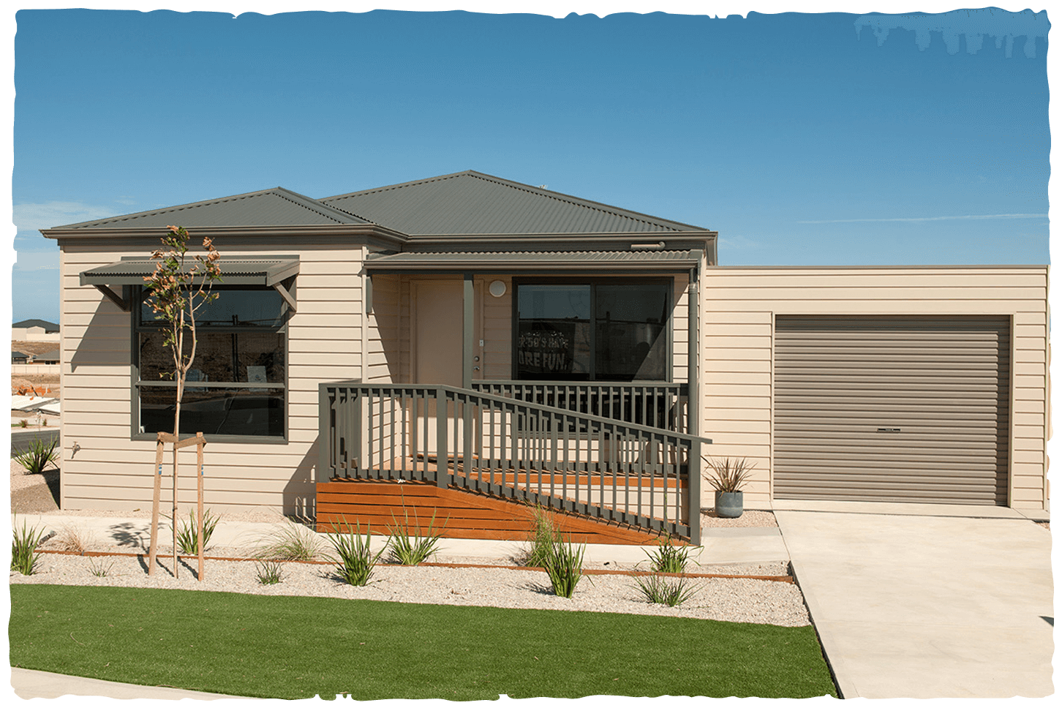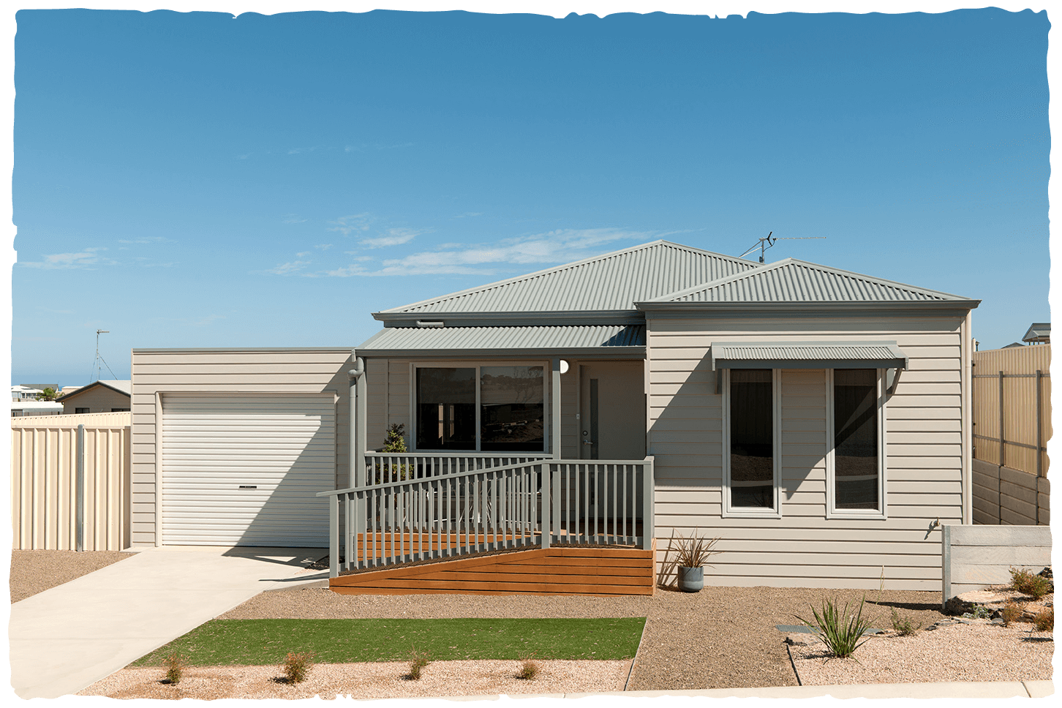Fuchsia
Our newest home style, the Fuchsia is a wonderfully spacious 2 bedroom + study nook with open plan living/dining area.
Featuring a modern kitchen with contemporary stainless steel appliances and an abundance of storage space.
The main bedroom offers ensuite access to the bathroom and walk-in wardrobe.
Generous sized study, separate laundry with second WC, gas hot water system, roller blinds to front windows, low energy lighting throughout and efficient split system air conditioning.
Property Features
- Aluminium sliding windows and doors
- Colourbond fascia gutter and roof
- Insulation to roof and external walls
- Heating and cooling split system
- Instantaneous hot water system
- Stainless steel kitchen appliances
- Separate laundry
- Built-in-robes to all bedrooms
- Clipsal smoke detector directly wired
- Television points and antenna
- Safety switch to meter box
- Roller door to car parking
- Optional decking
- Clothesline
- Pantry linen and broom cupboards
- Front landscaping/fencing
Property Detail
Property Area: 125.36 sq m
Bedrooms: 2
Study: 1
Bathrooms: 1
Toilets: 2
Carport: 1
Style: Classic or Deluxe
Floorplan
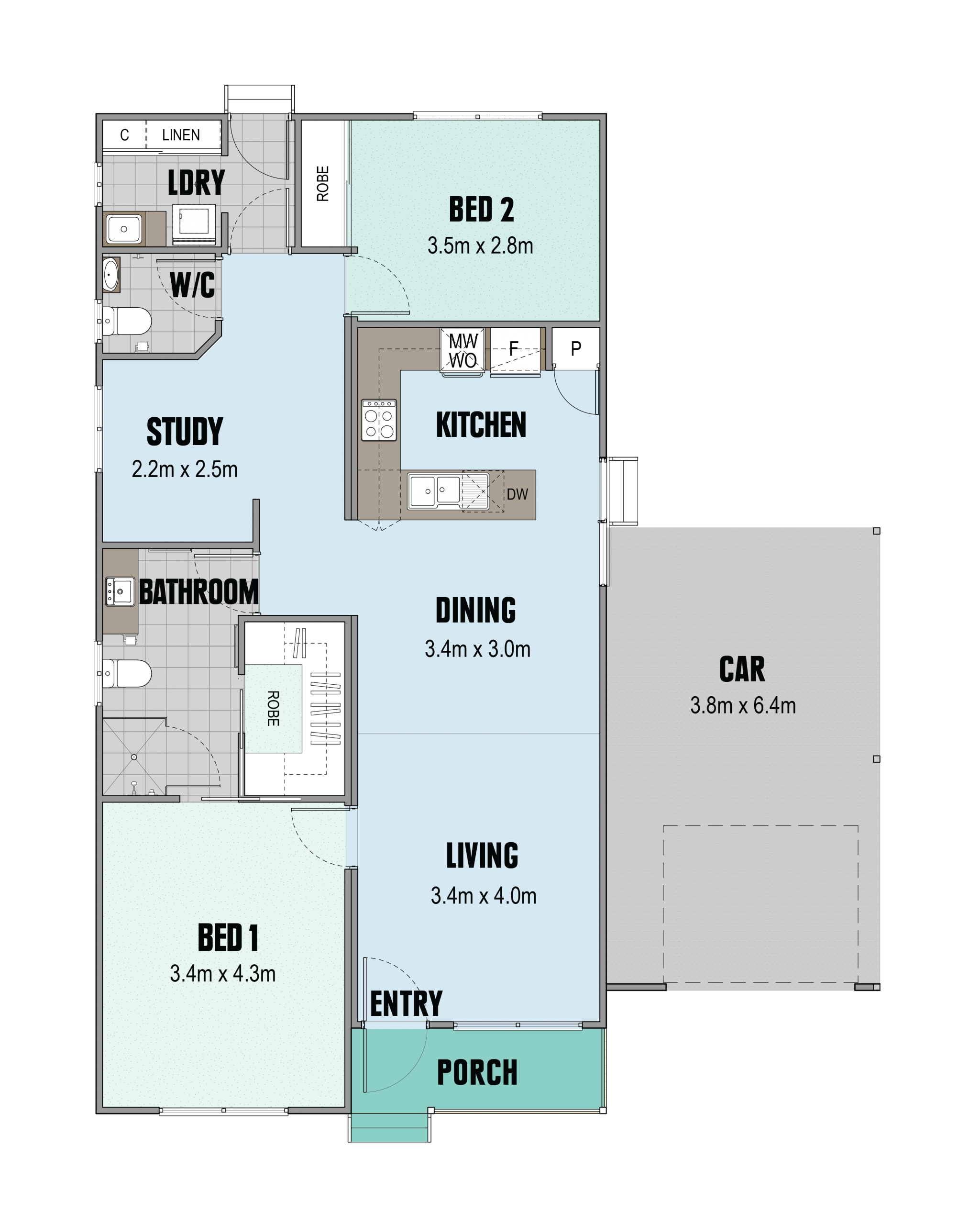
Download Floorplan
Download Inclusions

